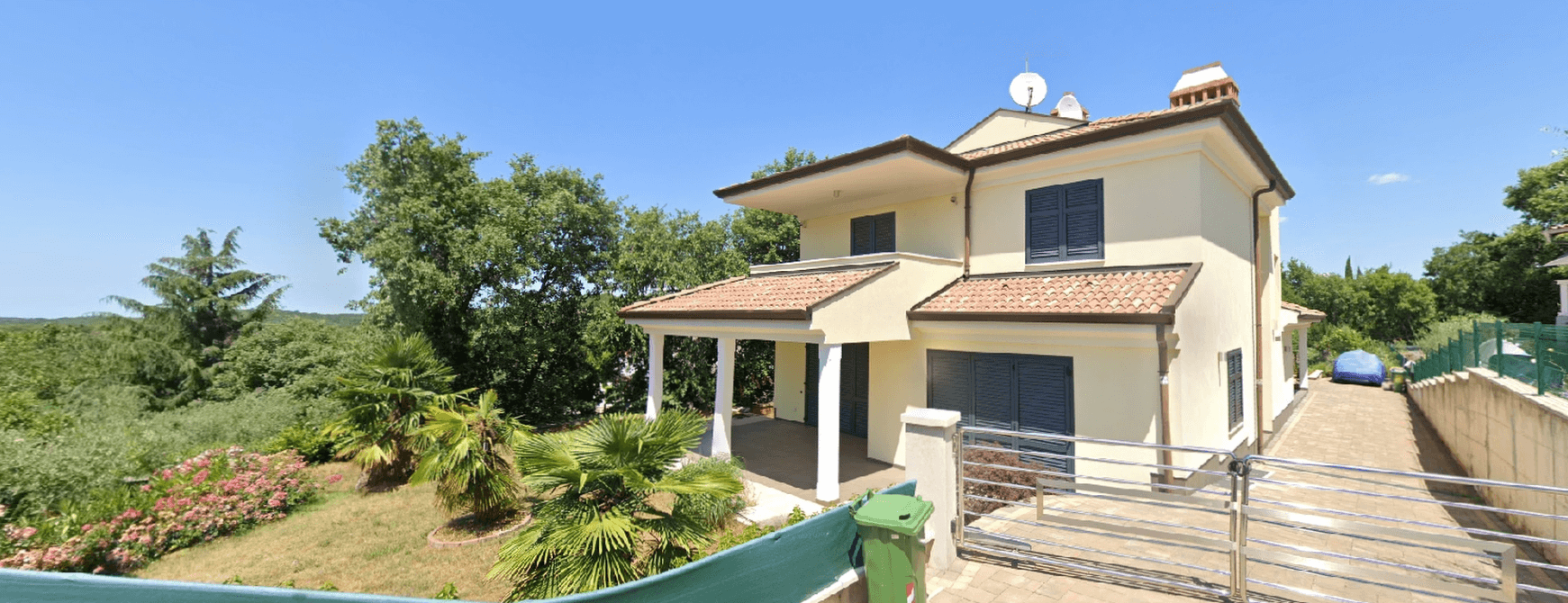- Location:
- Rovinj
- Transaction:
- For sale
- Realestate type:
- House
- Total rooms:
- 7
- Price:
- 895.000€
- Square size:
- 390 m2
- Plot square size:
- 934 m2
Istria - Rovinj area,
For sale is this beautiful and luxurious villa located only 7 km from the tourist pearl of Istria, the town of Rovinj.
The villa covers 390m2 and 934m2 of garden, parts of which have a partial view of the sea.
The villa consists of a basement, ground floor, first floor and attic.
The basement consists of one room where there is a gym, a toilet, an anteroom and a storage room, and a laundry room.
The ground floor contains a living room with a kitchen and a dining room, a study, a bathroom, an entrance hall, a covered terrace, two loggias and two storerooms.
The first floor consists of four bedrooms, two bathrooms, an entrance hall and a covered terrace.
The attic contains one room that the future owner can decorate according to his own wishes.
The villa was built, decorated and furnished only with top quality materials and equipment and is sold as such.
There is also room for the construction of a swimming pool in the back garden.
Heating and cooling is via a heat pump and has a 7.5KW solar system.
The villa also has underfloor heating and cooling, so that electricity consumption is reduced to a minimum.
Considering the location, the type of building and its equipment, and the price itself, this property is worth your attention.
Data and descriptions of properties are for informational purposes only, and we reserve the right to the possibility of unintentional errors.
Viewing the property is only possible with a signed mediation agreement, in the case of a decision to purchase the viewed property, the agency commission is 3% + VAT and is charged at the conclusion of the pre-contract or purchase agreement.
For sale is this beautiful and luxurious villa located only 7 km from the tourist pearl of Istria, the town of Rovinj.
The villa covers 390m2 and 934m2 of garden, parts of which have a partial view of the sea.
The villa consists of a basement, ground floor, first floor and attic.
The basement consists of one room where there is a gym, a toilet, an anteroom and a storage room, and a laundry room.
The ground floor contains a living room with a kitchen and a dining room, a study, a bathroom, an entrance hall, a covered terrace, two loggias and two storerooms.
The first floor consists of four bedrooms, two bathrooms, an entrance hall and a covered terrace.
The attic contains one room that the future owner can decorate according to his own wishes.
The villa was built, decorated and furnished only with top quality materials and equipment and is sold as such.
There is also room for the construction of a swimming pool in the back garden.
Heating and cooling is via a heat pump and has a 7.5KW solar system.
The villa also has underfloor heating and cooling, so that electricity consumption is reduced to a minimum.
Considering the location, the type of building and its equipment, and the price itself, this property is worth your attention.
Data and descriptions of properties are for informational purposes only, and we reserve the right to the possibility of unintentional errors.
Viewing the property is only possible with a signed mediation agreement, in the case of a decision to purchase the viewed property, the agency commission is 3% + VAT and is charged at the conclusion of the pre-contract or purchase agreement.
Copyright © 2024. 360 Istria, All rights reserved
Web by: NEON STUDIO Powered by: NEKRETNINE1.PRO
This website uses cookies and similar technologies to give you the very best user experience, including to personalise advertising and content. By clicking 'Accept', you accept all cookies.





















